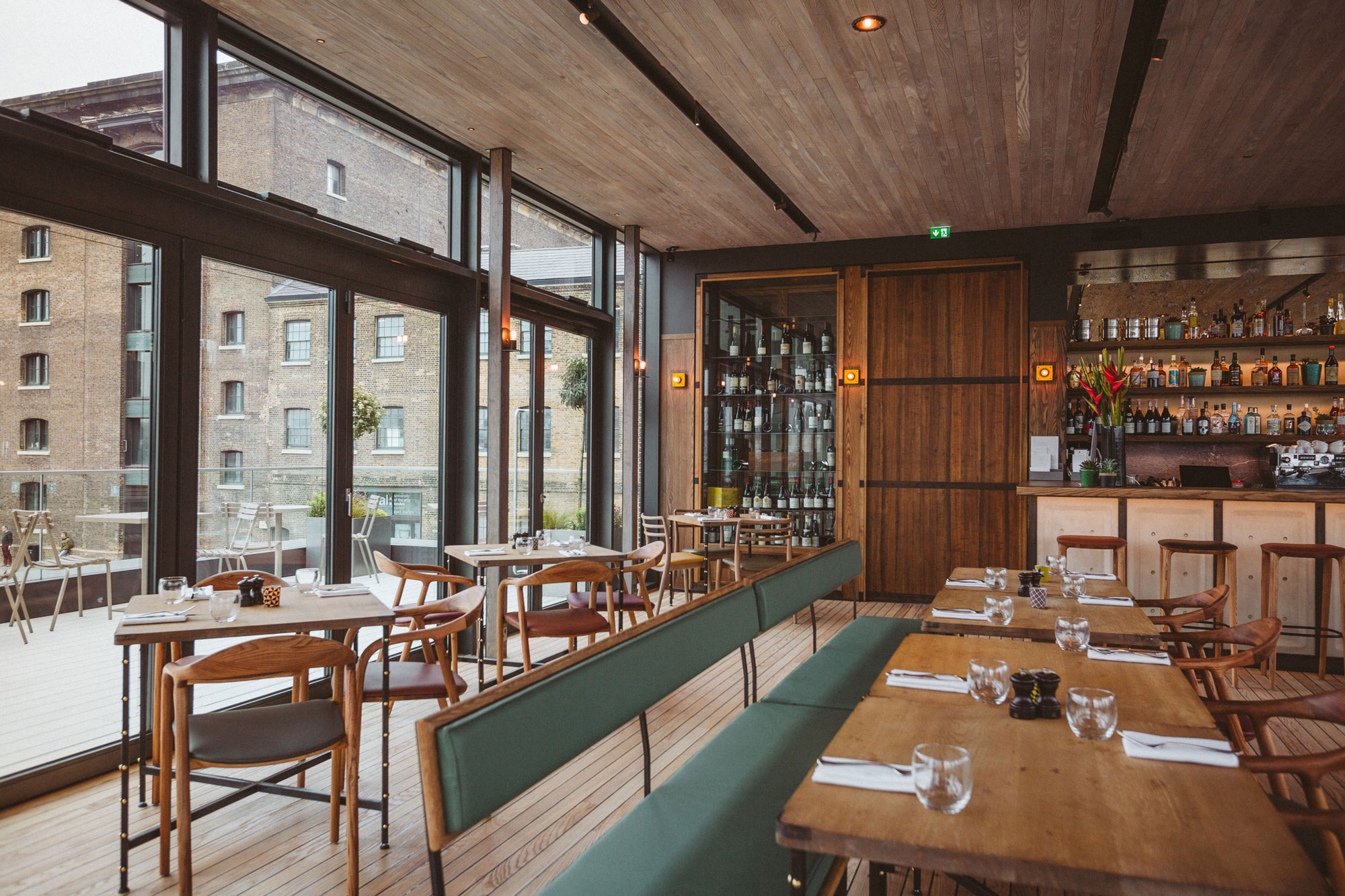
COMMERCIAL
Landmark London hospitality operators have used our interior design services to create beautiful spaces for all.
We've formed close partnerships with several London hospitality groups, producing iconic public houses, hotels, cafés and restaurants - usually required in a short period of time and adhering to strict budgets. These beautiful and creative spaces are the result of Gabriel Bernardi taking the lead on everything form major structural alterations, furniture and kitchen design through to artwork acquisition and service design.

BERNARDI'S
Gabriel Bernardi recently completed a personal project, the launch of his own two-storey restaurant and bar in Portman Village, Marylebone. Naturally, this lead to an amazing opportunity for his interior concept to create a sense of 'Italian casual sophistication'. Bernardi's is the culmination of our experience in the hospitality sector and involved the complete fit-out of a gorgeous 5000 sq ft corner site.

THE LIGHTERMAN
The Lighterman, our most recent hospitality project in partnership with Open House was completed in 2016. It presented us with a unprecedented challenge to provide a three storey 10,000 sq ft interior for a new building by Stanton Williams Architects, part of the new King's Cross redevelopment. Guests enjoy a modern, cool and urban interior, inspired by the areas industrial past. This venue has become a popular local hub, catering for all kinds of clientele, from students through to directors.

THE LARDER
GB recently completed an all-day café and charcuterie bar in Fitzrovia. Seamlessly integrating retail and front-of-house has given the café a relaxed and homely edge, exceeding customer expectations. The project included bespoke joinery, marble detailing and a custom-designed open kitchen.

THE ORANGE
Our brief was to create an iconic 6,000 sq ft modern European public house in a classically British period style. Featuring numerous bespoke bars, terraces and split level dining rooms, The Orange has been a Belgravian favourite for many years. The project also involved creating 4 beautiful hotel rooms on the top floor.

THE THOMAS CUBITT
This hospitality project has stood the test of time and is perhaps closest to our hearts. Designed and produced in 2005, The Thomas Cubitt was our first iteration of classic and elegant 'country house style' public houses that would later become commonplace in the Capital's most sought-after neighbourhoods. We pushed the boundaries in this 3,500 sq ft unit, successfully blurring the lines between high-end restaurant and a relaxed local pub.

ALFRED TENNYSON
The Pantechnicon Rooms, now named The Alfred Tennyson, presented an opportunity to really identify with the wants and needs of the communities of Belgravia and Kinghtsbridge. We very much treated this project like a townhouse, employing many of the interior features you would expect to see in our residential projects, to create an interior that is both intimate and elegant.























